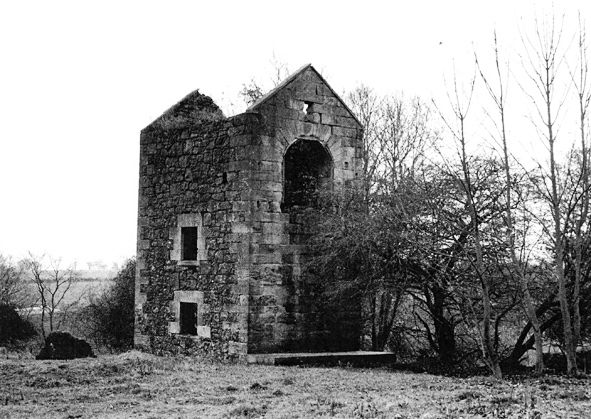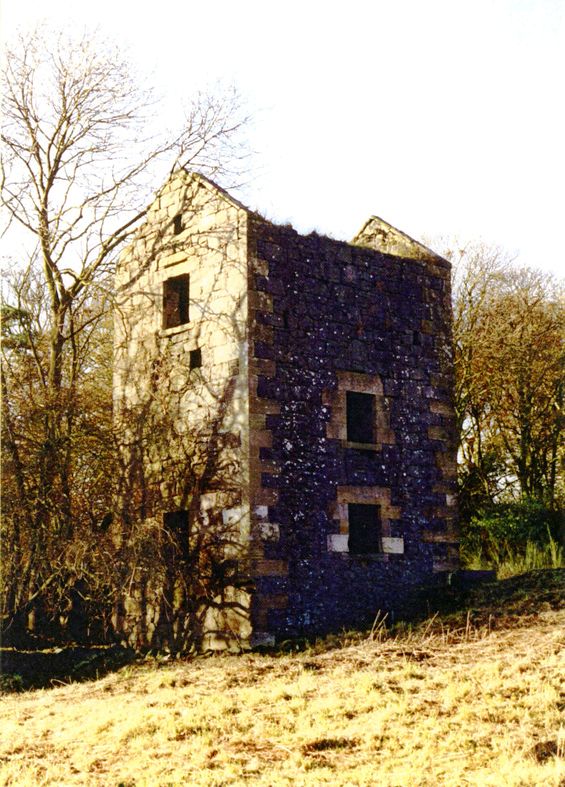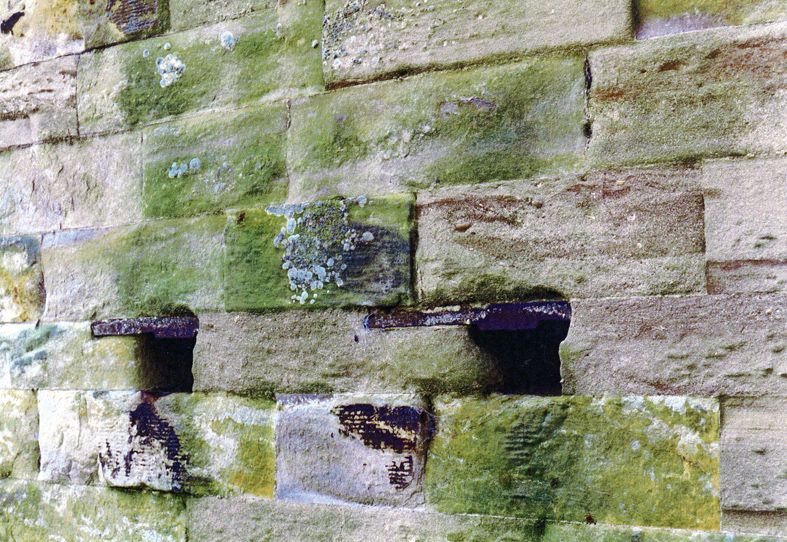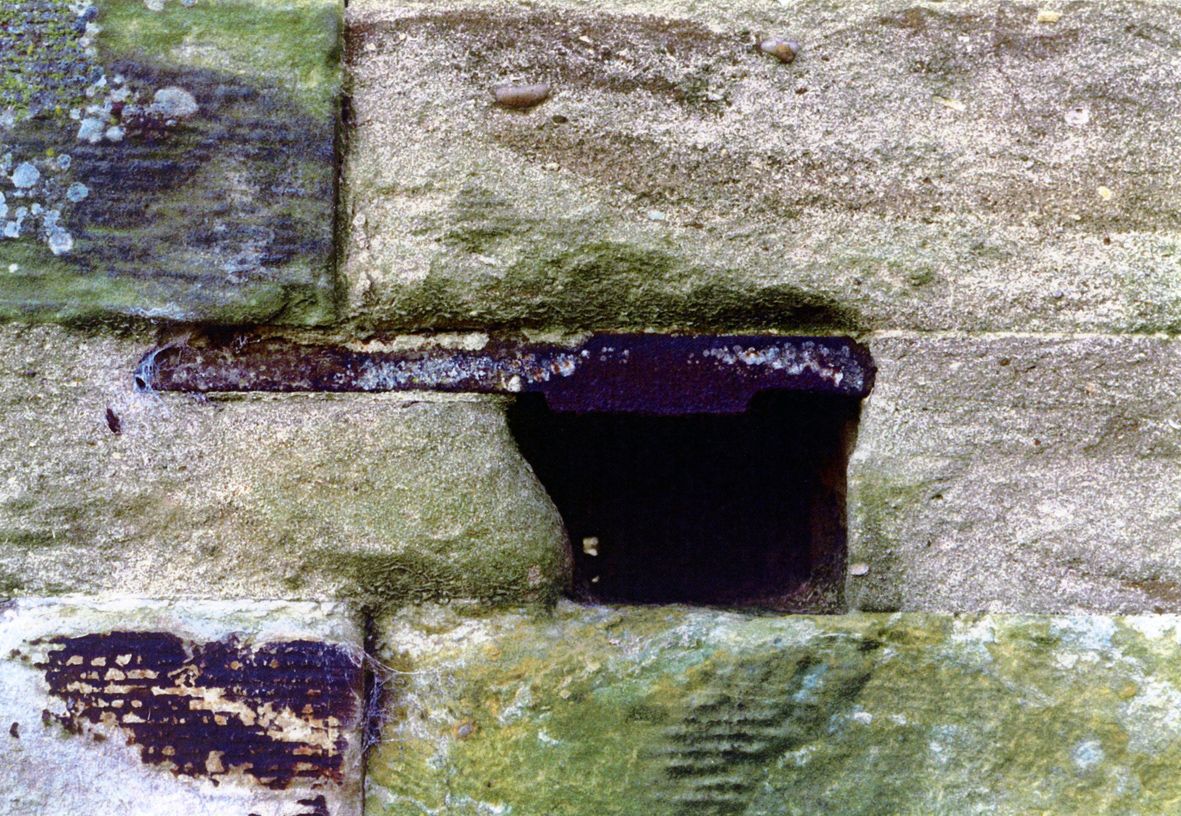This mine was sunk near the banks of the Firth of Forth as Denbeath colliery, by Bowman & Co., between 1883 and 1885. It was taken over by the Wemyss Coal Co. Ltd in 1905 and underwent a major reconstruction, with a third shaft being sunk. The name was changed to Wellesley at that time and it became one of Scotland’s largest collieries. Over Wellesley’s life, it employed an average of 1,208 underground and 342 on the surface.
The Owners
1883-1905 Bowman & Co. 1905-1946 Wemyss Coal Co. Ltd 1947-1970 National Coal Board
The following seams were worked
1890-1895 Barncraig or Eight Feet 1890-1955 Chemiss 1915-1920 Branxton 1915-1960 Dysart Main 1920 Sandwell 1925 Bowhouse 1925-1967 Barncraig or Eight Feet 1940 Wall 1945-1950 Coxtool 1947 Bowhouse 1950 Sandwell 1950 Lower Dysart 1955-1967 Bowhouse 1960 Branxton 1970 Pumping pit
The first washery was replaced by a large Baum-type in the 1930s, and it was eventually used to treat coal from Randolph, Lochhead, Frances and Michael collieries. A combination of subsidence and the practice of tipping colliery waste on the coast caused problems of silting in the local harbour and erosion of beaches etc.
Wellesley closed in July 1967, but was still being used for pumping in 1970.
Pumping Engine House at Kilmux Colliery, near Kennoway, Fife.
About 3½ miles north of Wellesley stands a pumping engine house, which may have held an atmospheric engine. It is on the north side of the A916 (Windygates – Cupar road), 455 metres NE of Toddy Bridge at NGR NO 36346.04292.
Owner
1854-1855 James B. Fernie 1860-1870 John Lister 1873 William Lister 1875-1880 Robert Christie
The shaft was sunk to the Kilmux Three Foot seam in the Limestone Series at 52 fathoms from the surface in 1834, and worked until around 1880. The seam thickness proved in this shaft was five feet. The pumping shaft was obviously sunk and operated to protect coal working shafts, down dip and at a lower elevation, to the East. The engine house axis is approximately S — N, the bob wall and adjacent shaft being at the N. end. The shaft is capped by a concrete slab. The ground adjacent to the slab was crumbling and rolling small stones down a suitable gap showed the shaft to be still open and flooded.
The internal dimensions of the engine house as measured were 14 ft. 4 in. long by 9 ft. 7 in. wide. Side wall thickness was 2 ft. 5 in. and the bob wall thickness was 4 ft. Long bolts had been provided for anchoring the bob stools as indicated by the position of the hand holes in the bob wall for access to the bottom nuts. This may signify that the engine was double acting. The bob wall and back wall were in ashlar, the side walls being of rubble.
A second engine house, presumably for winding, stood at 242 metres to the W.S.W., but all trace of it has gone.
Copyright © Geoff Hayes Collection, NMRS Records
ILLUSTRATIONS
View from the NW, showing the N. facing side wall and the bob wall at the western end of the engine house. c.1979.
North facing side wall and east end (back) wall of the engine house. The holes for the spring beams are just visible in the back wall. (3rd Nov. 1997)
Hand holes in the bob wall for access to the nuts at the bottom of the holding down bolts for the bob stools. (3rd Nov. 1997)
Detail view of one of the hand holes, showing the anchor plate for a bob stool holding down bolt. The bottom of the bolt and its nut were still in position. (3 Nov. 1997)
Return to previous page




